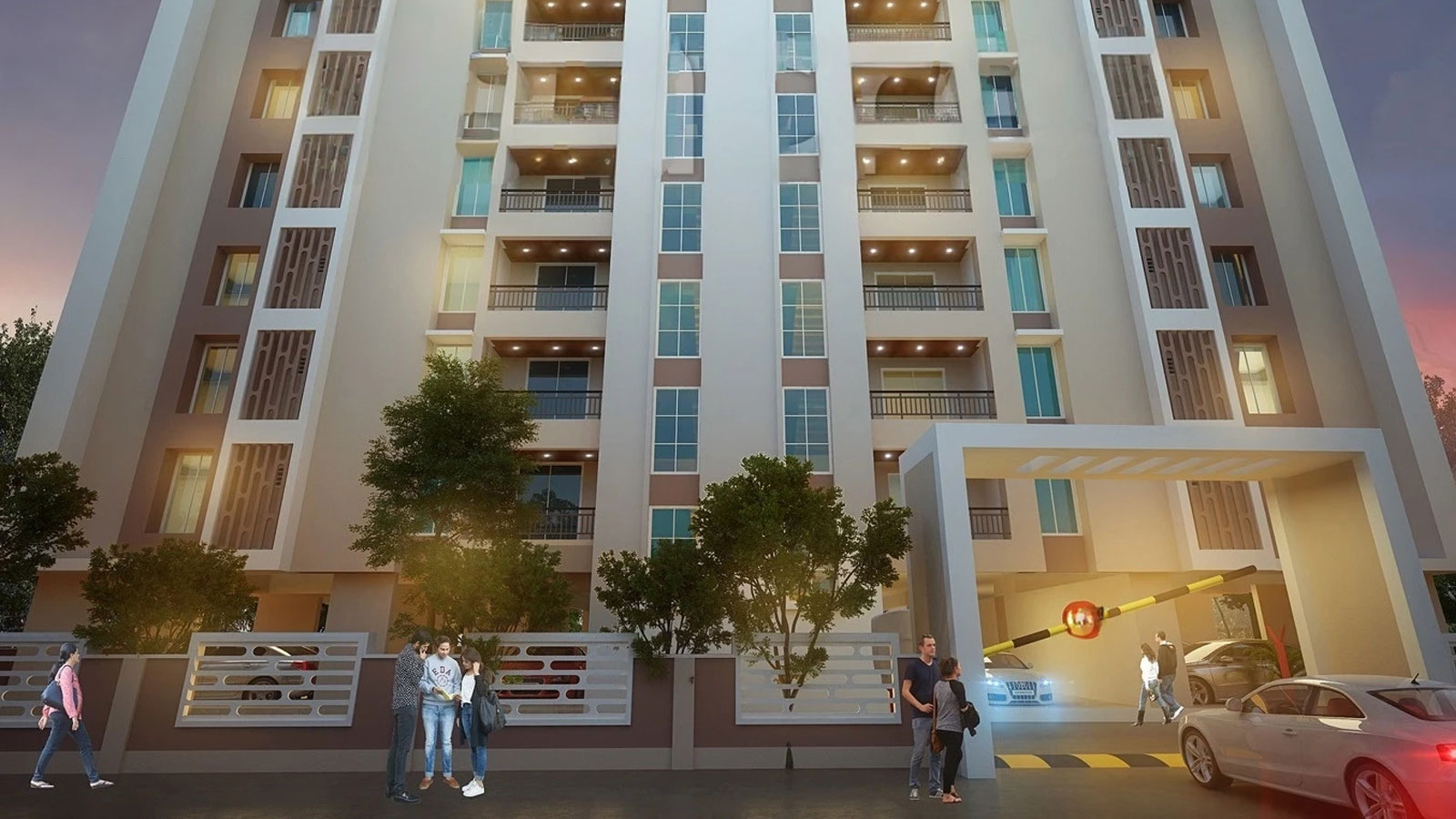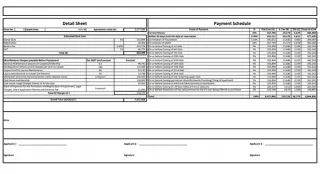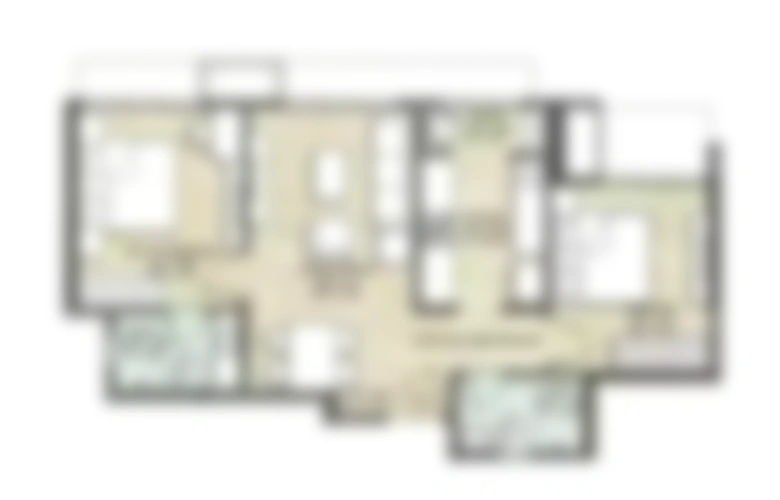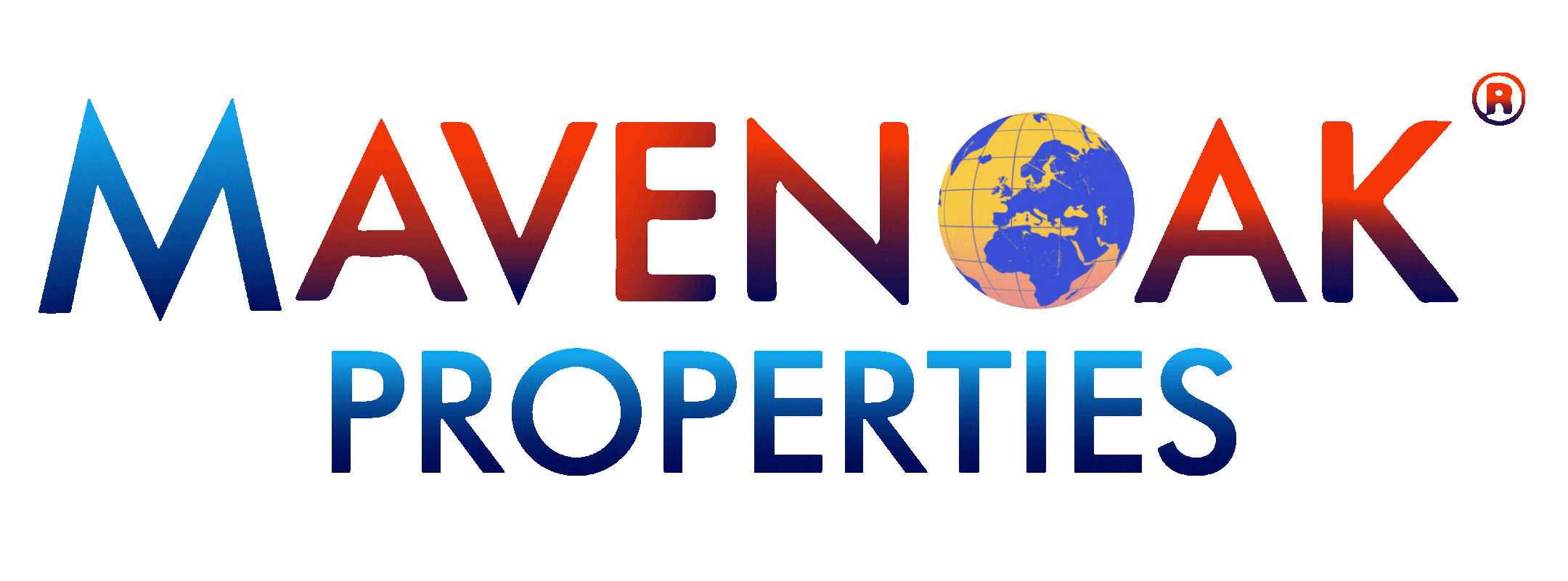Booking Open: Hurry Now Susritam Sushree Paradise
Flexible Payment Plan
Pickup & Drop Facility For Site Visit
Spot Booking Offers Luxurious 2 BHK Starts at 71 Lacs Onwards
At Ghangapatna, Bhubaneswar
By Sushree Construction
Apartment Configuration
2/3 BHK
Amenities
100+
Carpet Area
1268 - 1791 sq.ft
Pickup & Drop Facility For Site Visit
Spot Booking Offers Luxurious 2 BHK Starts at 71 Lacs Onwards
Susritam Sushree Paradise : Luxurious Residential Homes in Bhubaneswar
Explore Susritam Sushree Paradise in Ghangapatna, an upcoming under-construction housing society in Bhubaneswar. Offering apartments for sale, this project is designed to provide essential facilities and modern amenities, catering to the needs of homebuyers
...Developed by Susritam Builders and Developers, Susritam Sushree Paradise is set for possession in December 2026
As a RERA-registered project, complete details and key information are available on the state RERA portal under registration number RP/19/2023/00887.
Features & Amenities
- The project is spread over an area of 0.47 acres.
- There are around 66 units on offer.
- Susritam Sushree Paradise Ghangapatna housing society has single tower with 12 floors.
- Susritam Sushree Paradise Bhubaneswar has some great amenities to offer such as Swimming Pool, Gymnasium and Club House.
- Rotary Eye Hospital is a popular landmark in Ghangapatna, Bhubaneswar.
- Some popular transit points closest to Susritam Sushree Paradise are Patia railway station, Bhubaneswar new railway station and Mancheswar railway station. Out of this, Patia railway station is the nearest from this location.

| Type | Carpet Area | Price | |
|---|---|---|---|
| 2 BHK | 1268 sq.ft. | 71 Lacs | |
| 3 BHK | 1749 sq.ft. | 96 Lacs | |
| 3 BHK | 1771 sq.ft. | 98 Lacs |
Site & Floor Plan of Susritam Sushree Paradise
Master Plan Floor PlanAmenities of Susritam Sushree Paradise
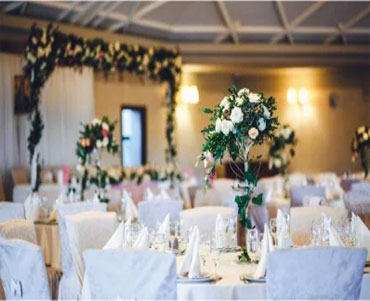
Banquet Hall
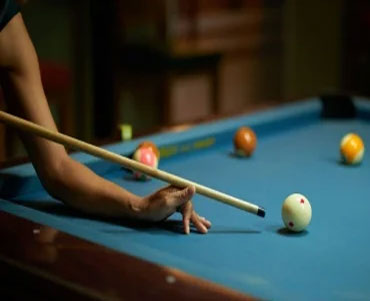
Clubhouse
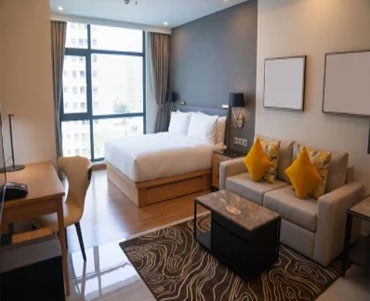
Guest Room

Gymnasium
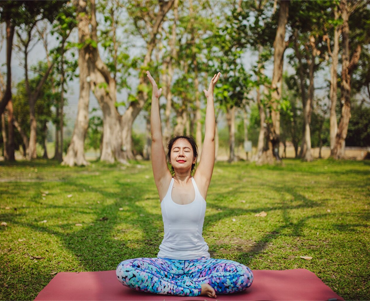
Meditation Area

Swimming Pool

Tennis Court
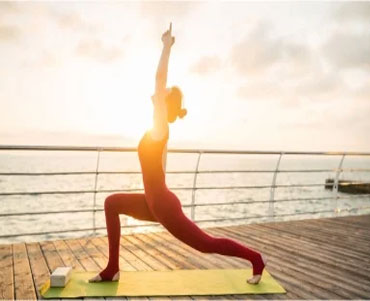
Yoga Deck
Gallery of Susritam Sushree Paradise
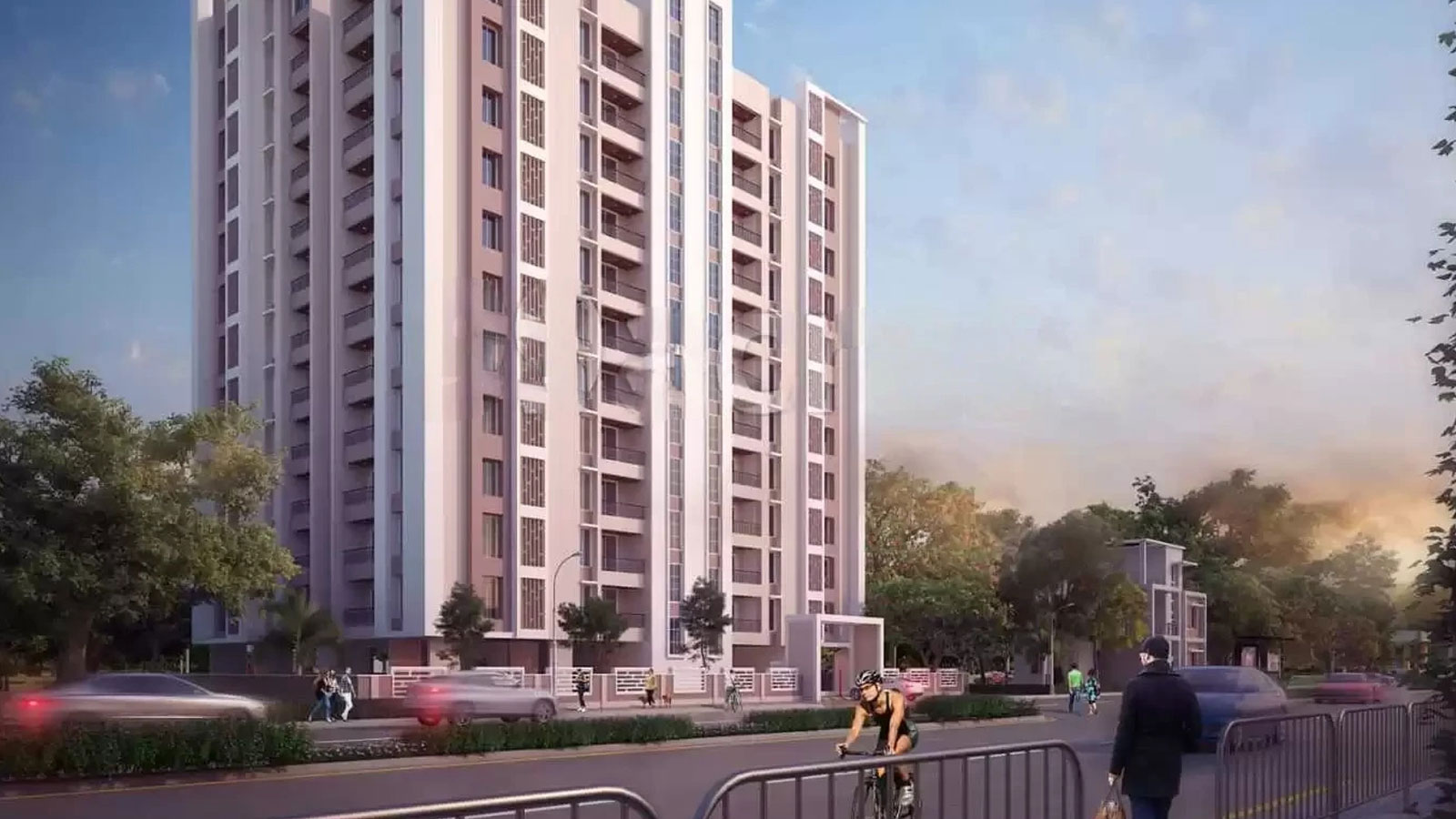

Virtual Site
Visit
Susritam Sushree Paradise
Marketed By
Company Rera No: ORA/0156/2023 | Project Rera No: RP/19/2023/00887
Copyright © 2025, All Rights Reserved.

